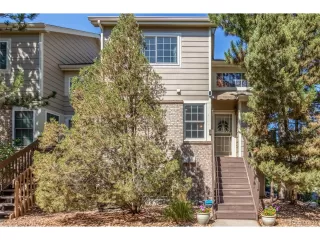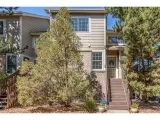Beth Erickson Sand Denver Real Estate Agent - 720.353.2384
HUNT CLUB Condos For Sale
Located in the Southeast part of Denver, the Hunt Club community has something for everyone. It is located close to the Highline Canal and most units contain either mountain or city views. Hunt Club also has a pool and tennis courts located directly on the property.
Currently, there is one active listing in HUNT CLUB which listed at $475,000. Over the last 90 days, 5 Condos have been reported as sold in HUNT CLUB. Final sale price ranged from $283,000 up to $420,000 pending possible revisions. The median sale price was $377,900 with a median Price Per Square Foot of $264.
- Min List Price: $475,000
- Max List Price: $475,000
- Active Listings: 1
- 1470 SOUTH QUEBEC WAY
- DENVER, CO 80231
- Pool
- Tennis Courts
- Exercise Room
- Private Patios
- Balconies
- Year Built: 1984
Looking to buy?
Are you considering selling?
Contact Us for a complimentary condo value estimate and listing consultation and find out how a Condo Mania Agent can help you sell your condo quickly and for the right price.
Condo Mania agents specialize in the Condo, Loft and Townhome markets. With our extensive experience, our unique marketing plans, which includes this Condo Mania website, and a pipeline full of clients looking to buy, we are your first stop in your search for a listing agent.
Contact Us Today!
Listing Locations
Recently Sold Condos in HUNT CLUB
Over the last 90 days, 5 Condos have been reported as sold in HUNT CLUB. Final sale price ranged from $283,000 up to $420,000 pending possible revisions. The median sale price was $377,900 with a median Price Per Square Foot of $264.
COE Date Sold Price $/SQFT Beds Baths 2026-01-09 $420,000 $219 2 3 2025-12-12 $283,000 $161 2 3 2025-12-09 $377,900 $324 2 2 2025-12-02 $339,950 $292 2 2 2025-11-25 $420,000 $264 2 2 2025-07-29 $410,000 $261 2 3 2025-07-02 $519,000 $250 3 4 2025-06-20 $417,500 $366 2 2 2025-06-04 $415,000 $264 3 2 2025-05-02 $399,900 $537 2 2
You Might Also Be Interested In...
The Fair Housing Act prohibits discrimination in housing based on color, race, religion, national origin, sex, familial status, or disability.
Source: Information and Real Estate Services, LLC. Provided for limited non-commercial use only under IRES Rules. © Copyright IRES. All information subject to change and should be independently verified.
All real estate advertised herein is subject to the Federal Fair Housing Act and the Colorado Fair Housing Act, which Acts make it illegal to make or publish any advertisement that indicates any preference, limitation, or discrimination based on race, color, religion, sex, handicap, familial status, or national origin.
ALL RIGHTS RESERVED WORLDWIDE. No part of this publication may be reproduced, adapted, translated, stored in a retrieval system or transmitted in any form or by any means, electronic, mechanical, photocopying, recording, or otherwise, without the prior written permission of the publisher.
Information Deemed Reliable But Not Guaranteed. The information being provided is for consumer's personal, non-commercial use and may not be used for any purpose other than to identify prospective properties consumers may be interested in purchasing. This information, including square footage, while not guaranteed, has been acquired from sources believed to be reliable.
Last Updated: 2026-02-02 04:26:26
 Denver Condo Mania
Denver Condo Mania MLS # 5901233
MLS # 5901233


