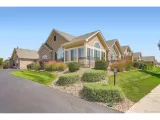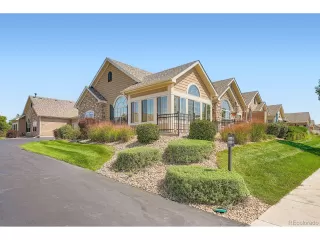Beth Erickson Sand Denver Real Estate Agent - 720.353.2384
Denver Condo Mania > Search
Condo Mania Agent
Beth Sand
LIV Sotheby's International Realty
Broker Associate
Phone: 720.353.2384
Welcome to this beautifully maintained ranch-style patio home with 2-beds and 2-baths in a desirable Aurora community. Featuring vaulted ceilings, LVP floors, and abundant natural light, this home offers an open and inviting layout perfect for everyday living and entertaining. The updated kitchen boasts granite countertops, stainless steel appliances, and ample cabinet space, opening seamlessly to the dining and living areas. A cozy fireplace anchors the vaulted living room, while the ...
Listing Courtesy of PMI Aspire 720-738-8500
Incredible home with breathtaking views of mountains and valleys. 4 beds and 3 baths. Open floor plan. Bright and inviting. Beautiful high end hard wood floors. Huge master suite. Huge secondary bedrooms. Finished walkout basement. Exercise room/game room. Central Air. Conveniently located near schools, restaurants, and shopping. Spacious kitchen with eating area and great entertainment capabilities. Lower level is perfect for additional live in family member with a 3/4 bath and room to be ...
Listing Courtesy of HomeSmart Realty 303-858-8100
**Contact us today about our Special Financing - terms and conditions apply** Welcome to East Creek Farm and the Vibrant II townhome-where modern style meets effortless everyday living. The open-concept main level is designed for connection and comfort, featuring a chef-inspired kitchen with an oversized eat-in island, a cozy dining nook, and a spacious great room perfect for gathering. A main-floor bedroom and full bath add the ideal touch of flexibility for guests, multigenerational living, ...
Listing Courtesy of Coldwell Banker Realty 56 303-235-0400
Discover easy, elegant one-level living in this stunning end-unit ranch townhome in the highly sought-after The Pointe community. Backing to a serene greenbelt, this beautifully maintained 3-bed, 3-bath residence with a 2-car attached garage offers privacy, space, and thoughtful updates throughout. The front porch welcomes you to this beautifully curated residence. Just inside, the open main level is filled with natural light, highlighted by soaring vaults in the family room, a flexible formal ...
Listing Courtesy of Market Masters Real Estate 303-422-7653
Exceptional ranch style home with unparalleled functionality. Heritage Green at Legacy Ridge is one of the most desired luxury style townhomes in the Denver Metro area. Discover an open, vaulted great room, where a cozy gas fireplace with a sophisticated slate surround serves as the stunning centerpiece. Open floorpan with kitchen featuring ample 42" cabinets and a spacious breakfast bar, perfect for casual dining, which opens to a large eating area. Main-floor laundry adds ultimate ...
Listing Courtesy of MB KELL & COMPANY 303-466-4663
Welcome home to this beautiful end unit townhome-perfectly situated next to Peak View Park, part of Jefferson county open space. Relax in your private back yard on your deck and enjoy the peace and quiet! This updated and well-maintained home offers a bright and spacious floorplan and many wonderful amenities. The updated kitchen offers a large island with a gas cook top, double ovens, stainless appliances and gorgeous stone countertops. There is plenty of room in the eat-in kitchen area, ...
Listing Courtesy of Re-Assurance Real Estate 303-271-0707
Bright, Contemporary Living in West Line Village with Rare Garage & Reserved Parking Welcome to one of West Line Village's most desirable and versatile floorplans, designed to blend modern style with everyday comfort. This light-filled home offers an open great room layout that's perfect for both entertaining and unwinding, with large windows that flood the space with natural light. The kitchen is a true centerpiece, featuring brand-new quartz countertops, a generous center island, ...
Listing Courtesy of Simply Denver 720-386-1800
This beautifully upgraded condo offers comfort and style of a modern townhouse consisting of 2 bedrooms with 2 full bathrooms plus a separate home office with granite counters and cherry wood custom cabinets. Open floorplan consists of living room with a fireplace, dining area and kitchen with sliding doors leading out to the balcony. 2 car attached garage with extra storage and additional guest parking spaces. Approximately 1,429 sq.ft. located on a private corner lot. Upgrades include. ...
Listing Courtesy of Coldwell Banker Realty 24 303-409-1300
Receive $10,000 Towards Financing or Rate Buydown When You Use Our Preferred Lender! Step inside this Franklin home to find a spacious main level designed for both comfort and style. The inviting living room-anchored by a cozy fireplace-creates the perfect setting for relaxing evenings. The dream kitchen awaits just beyond, featuring a pantry, a convenient coffee bar, and an open layout ideal for cooking, gathering, and entertaining. Enjoy the outdoors from the covered front patio ...
Listing Courtesy of Real Broker, LLC DBA Real 720-807-2890
Welcome to this beautifully designed paired home in the sought-after Baseline neighborhood of Broomfield. The flowing open floor plan of this 3-bedroom, 3-bathroom home combines functionality with contemporary style. The main level features an open floor plan with a spacious family room anchored by a cozy gas fireplace, a dining area, and a stunning contemporary kitchen with a large island, upgraded appliances, and ample cabinet space. A dedicated office and convenient powder bath complete the ...
Listing Courtesy of RE/MAX Northwest Inc 303-457-4800
****Contact builder today about Special Financing for this home - terms and conditions apply** Available NOW!! Low maintenance living in this gorgeous new Sterling Ranch community. Just lock up and go. This brand new 2-story townhome is in a 3-plex and features 3 bedrooms, 2.5 baths, great room, kitchen, loft, upper laundry, 2 car attached garage (rear alley entry) and conditioned crawl space. Gorgeous finishes and upgrades throughout including luxury vinyl plank flooring, stainless steel ...
Listing Courtesy of RE/MAX Professionals 303-799-9898
Beautiful and rare 2 bedroom 2 1/2 bath in the charming Belmar Commons Townhome community with an attached 2 car garage. Large primary suite with cathedral ceiling and a gorgeous 5 piece bathroom en suite. Open living with an enclosed patio and extra space for crafts or hobbies, and a large basement adds tons of potential to this already amazing townhome in a very well kept neighborhood. New Kitchen floors! New Appliances! Fresh paint throughout! Amazing location, near several shops and ...
Listing Courtesy of KB Ranch and Home 303-552-1393
Under construction and designed for comfort and efficiency, this two-bedroom, two-and-a-half-bath townhome blends modern living with energy-saving features and smart home technology. After a long day, pull into your spacious two-car tandem garage and retreat to the open, light-filled main level. Prepare dinner on the five-burner gas range, grab ingredients from the walk-in pantry, and enjoy your meal at the breakfast bar, in the dining room, or from the cozy living room. Step out to the ...
Listing Courtesy of Koelbel & Company 303-300-8773
Check out this newly constructed 3 bed, 3 bath townhome now for sale in Arras Park! Featuring tasteful stone accents, a spacious covered patio, and a 2-car attached garage, it's sure to be the one for you! Discover a spacious open concept w/elegant vinyl plank flooring, recessed lighting, and neutral palette throughout. The kitchen comes equipped w/ample cabinetry, a pantry, quartz counters, stainless steel appliances, and a center island w/a breakfast bar. Continue upstairs and into the cozy ...
Listing Courtesy of Jesus Orozco Jr 303-570-8561
Discover elevated living at 1601 Park Ave #503, where The Arbory's architectural excellence meets Denver's vibrant City Park West neighborhood. This stunning new condominium offers 1,010 square feet with 2 bedrooms and 2 bathrooms, featuring an open floorplan and oversized windows that flood every corner with natural light. The eat-in kitchen showcases lustrous quartz counters, a practical island, and charming breakfast nook. Your private patio creates an outdoor sanctuary for morning coffee or ...
Listing Courtesy of Usaj Realty 720-398-2999
Welcome to Haskins Station by Remington Homes! Arvada's newest townhome community is officially PRESELLING. Secure your home in our first building and take advantage of a massive $20K Buyer Incentive to be used any way a buyer sees fit! Buy down your rate! Use toward closing costs! Use toward options and upgrades! Buy early to customize your interior selections and upgrades to make this home truly yours. Be the first to experience the quality and craft of Haskins Station. Schedule ...
Listing Courtesy of Steve Knoll 303-420-2899
Modern design meets elevated city living in this newly built Sunnyside townhome. Completed in 2023, this residence offers all-new systems and appliances, paired with refined finishes and a smart, open layout. The main living level features soaring 10-foot ceilings and a stylish kitchen anchored by an oversized island, alongside sleek countertops, stainless steel appliances and all-white cabinetry. Two generously sized en-suite bedrooms include the primary suite, offering a walk-in closet. ...
Listing Courtesy of Milehimodern 303-876-1073
Welcome home to this well-appointed Midtown townhouse ideally located near Bruz Brewery, dining, and local hotspots. Contact Rachel for a showing: 303 884 0353! The main level offers a spacious living area featuring a custom fireplace and large windows with custom shutters, creating a bright and inviting atmosphere. Adjacent to the kitchen, a dedicated dining or flex space showcases a custom light feature and seamless flow for everyday living and entertaining. The large kitchen is thoughtfully ...
Listing Courtesy of HomeSmart 303-858-8100
Welcome to West Carr Townhomes, brand new residences located near Olde Town Arvada! The main level showcases an open-concept layout perfect for modern living, featuring a stylish kitchen with a center island, gas cooktop, ample custom cabinetry, and seamless flow into the dining and living areas. Step outside to your private balcony off the dining area-an ideal setting for morning coffee or evening relaxation. Upstairs, the primary suite provides a peaceful retreat with a generous walk-in ...
Listing Courtesy of LIV Sotheby's International Realty 303-893-3200
This beautifully designed 3-bedroom, 4-bath townhome offers modern style and exceptional livability near the heart of Denver. Expansive windows frame mountain and city views, flooding each level with natural light and creating a warm, inviting atmosphere throughout. The kitchen serves as the heart of the home, featuring a generous island, gas range, walk-in pantry, and granite countertops-ideal for both daily living and effortless entertaining. An open-concept living area provides seamless flow ...
Listing Courtesy of Brokers Guild Real Estate 303-752-0007
The Fair Housing Act prohibits discrimination in housing based on color, race, religion, national origin, sex, familial status, or disability.
Source: Information and Real Estate Services, LLC. Provided for limited non-commercial use only under IRES Rules. © Copyright IRES. All information subject to change and should be independently verified.
All real estate advertised herein is subject to the Federal Fair Housing Act and the Colorado Fair Housing Act, which Acts make it illegal to make or publish any advertisement that indicates any preference, limitation, or discrimination based on race, color, religion, sex, handicap, familial status, or national origin.
ALL RIGHTS RESERVED WORLDWIDE. No part of this publication may be reproduced, adapted, translated, stored in a retrieval system or transmitted in any form or by any means, electronic, mechanical, photocopying, recording, or otherwise, without the prior written permission of the publisher.
Information Deemed Reliable But Not Guaranteed. The information being provided is for consumer's personal, non-commercial use and may not be used for any purpose other than to identify prospective properties consumers may be interested in purchasing. This information, including square footage, while not guaranteed, has been acquired from sources believed to be reliable.
Last Updated: 2026-02-03 04:25:06
 Denver Condo Mania
Denver Condo Mania

 MLS: 9795899
MLS: 9795899
 MLS: 2912371
MLS: 2912371
 MLS: 3885227
MLS: 3885227
 MLS: 2879100
MLS: 2879100
 MLS: 6851153
MLS: 6851153
 MLS: 5003979
MLS: 5003979
 MLS: 3855137
MLS: 3855137
 MLS: 3544769
MLS: 3544769
 MLS: 7729322
MLS: 7729322
 MLS: 9519661
MLS: 9519661
 MLS: 3804801
MLS: 3804801
 MLS: 4116193
MLS: 4116193
 MLS: 8357692
MLS: 8357692
 MLS: 9786646
MLS: 9786646
 MLS: 9591396
MLS: 9591396
 MLS: 6214983
MLS: 6214983
 MLS: 9653136
MLS: 9653136
 MLS: 4450515
MLS: 4450515
 MLS: 5913341
MLS: 5913341
 MLS: 7225647
MLS: 7225647